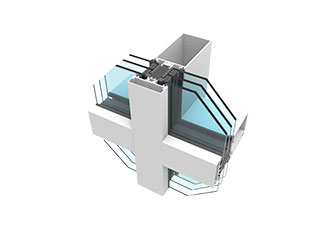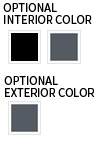Product Center > S120 Curtain Wall Series > Product Introduction

S120 Curtain Wall Series
Applicable To: Public Buildings, Hotel Buildings, Urban Landmark Buildings, Office Buildings, Clubs

S120 Curtain Wall Series Functional Features:
Profile Thickness 120mm
A Complete Structural System Consisting Of Panels And Supporting Structures;
It Can Bear Large Deformation In Its Own Plane Or Has Sufficient Displacement Capacity Relative To The Main Structure;
An Enclosure Structure That Does Not Share The Load And Action Of The Main Structure. The Curtain Wall Is Usually Composed Of Panel, Glass, Aluminum Plate, Stone Plate, Ceramic Plate, And The Rear Supporting Structure Aluminum Beam Column, Steel Structure, And Glass Rib. This External Wall System Is Supported On The Main Structure And Usually Envelops The Main Structure. Because There Are Wide Seams Between The Panels, The Connection Between The Panel And The Beam Column Is Flexible. If The Curtain Wall Is Connected With The Main Structure By Bolts, Rocker Arm And Spring Mechanism, Large Relative Displacement Can Be Generated Between Them.

Profile Thickness 120mm
A Complete Structural System Consisting Of Panels And Supporting Structures;
It Can Bear Large Deformation In Its Own Plane Or Has Sufficient Displacement Capacity Relative To The Main Structure;
An Enclosure Structure That Does Not Share The Load And Action Of The Main Structure. The Curtain Wall Is Usually Composed Of Panel, Glass, Aluminum Plate, Stone Plate, Ceramic Plate, And The Rear Supporting Structure Aluminum Beam Column, Steel Structure, And Glass Rib. This External Wall System Is Supported On The Main Structure And Usually Envelops The Main Structure. Because There Are Wide Seams Between The Panels, The Connection Between The Panel And The Beam Column Is Flexible. If The Curtain Wall Is Connected With The Main Structure By Bolts, Rocker Arm And Spring Mechanism, Large Relative Displacement Can Be Generated Between Them.




